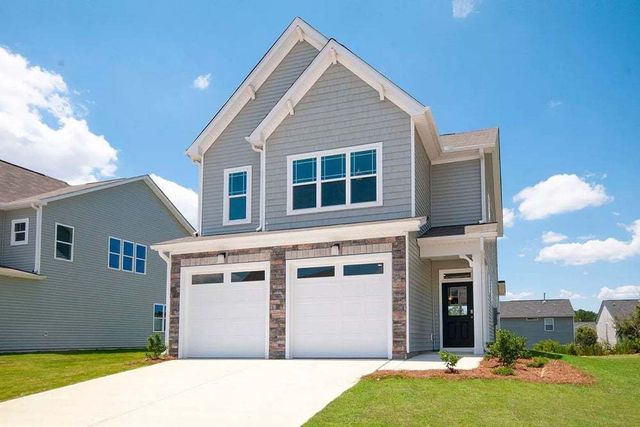
78 North
Community by McKee Homes
The Joyner 3 bed, 2.5 bath floor plan is designed for main level living with the primary suite, plentiful storage and a natural light-filled open floor plan. The deep covered front porch and side patio add delightful outdoor living spaces. Abundant windows and 9' ceilings create a relaxing and cheery open living area. The thoughtfully laid-out kitchen has everything you need with plenty of cabinet space, c-top with seating and an ample pantry with wrap-around shelves. The owner's suite, conveniently located on the first floor, features a sizable bathroom with dual-sink vanity, linen closet, tiled shower with separate soaking tub, water closet and 2 walk-in closets. The secondary bedrooms are located upstairs with a buddy bath. One bedroom has an extension making it 24' long! Perfect for an exercise room, playroom, office, or combination guest retreat. Come experience this beautiful inviting home with family and dining rooms ready for family fun and entertaining. [Joyner]
Sanford, North Carolina
Lee County 27330
GreatSchools’ Summary Rating calculation is based on 4 of the school’s themed ratings, including test scores, student/academic progress, college readiness, and equity. This information should only be used as a reference. NewHomesMate is not affiliated with GreatSchools and does not endorse or guarantee this information. Please reach out to schools directly to verify all information and enrollment eligibility. Data provided by GreatSchools.org © 2024
Some IDX listings have been excluded from this IDX display. Brokers make an effort to deliver accurate information, but buyers should independently verify any information on which they will rely in a transaction. The listing broker shall not be responsible for any typographical errors, misinformation, or misprints, and they shall be held totally harmless from any damages arising from reliance upon this data. This data is provided exclusively for consumers’ personal, non-commercial use. Listings marked with an icon are provided courtesy of the Triangle MLS, Inc. of North Carolina, Internet Data Exchange Database. Closed (sold) listings may have been listed and/or sold by a real estate firm other than the firm(s) featured on this website. Closed data is not available until the sale of the property is recorded in the MLS. Home sale data is not an appraisal, CMA, competitive or comparative market analysis, or home valuation of any property. Copyright 2021 Triangle MLS, Inc. of North Carolina. All rights reserved.
Read MoreLast checked Nov 21, 6:15 pm