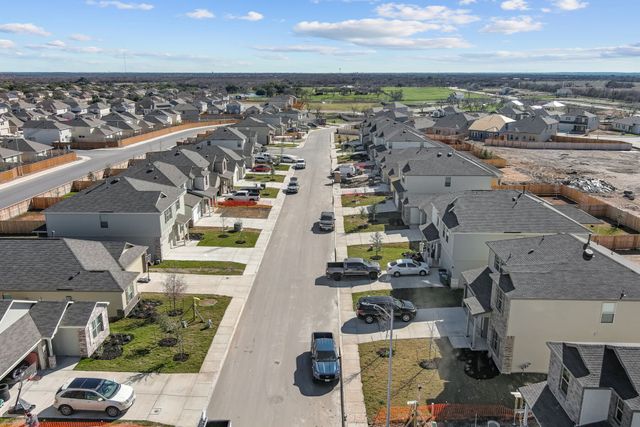
Blue Ridge Ranch
Community by M/I Homes
READY NOW** Located in SE San Antonio. Use 7998 S WW White Rd, San Antonio, TX 78222 for model address. Welcome to your dream home at 8420 Aloe Vera Trace, the latest addition to the Smart Series of M/I Homes. Boasting 2,276 square feet, this 2-story, 4 bedroom, 2 bath home offers endless space create your perfect sanctuary. As you step into the home, you will be greeted by a flex room that can be transformed to fit your needs. The open common areas, including the family room, kitchen, and dining room with an optional extension, are perfect for entertaining guests or spending quality time with family. Make your way to the second floor, where you'll find the spacious game room. The second floor also features a full bathroom and 3 secondary bedrooms, 2 of which come with their own walk-in closet! The owner's suite is an absolute delight. With tall, sloped ceilings, large windows, and a large walk-in closet, it's the perfect place to relax and unwind. The owner's bath offers a spacious walk-in shower and a vanity with a second sink.
San Antonio, Texas
Bexar County 78222
GreatSchools’ Summary Rating calculation is based on 4 of the school’s themed ratings, including test scores, student/academic progress, college readiness, and equity. This information should only be used as a reference. NewHomesMate is not affiliated with GreatSchools and does not endorse or guarantee this information. Please reach out to schools directly to verify all information and enrollment eligibility. Data provided by GreatSchools.org © 2024
IDX information is provided exclusively for personal, non-commercial use, and may not be used for any purpose other than to identify prospective properties consumers may be interested in purchasing. Information is deemed reliable but not guaranteed.
Read MoreLast checked Nov 21, 7:00 pm
The 30-day coverage AQI: Moderate
Air quality is acceptable. However, there may be a risk for some people, particularly those who are unusually sensitive to air pollution.
Provided by AirNow
The 30-day average pollutant concentrations
| PM2.5 | 51 | Moderate |
| PM10 | 59 | Moderate |
| Ozone | 43 | Good |
Air quality is acceptable. However, there may be a risk for some people, particularly those who are unusually sensitive to air pollution.
Provided by AirNow