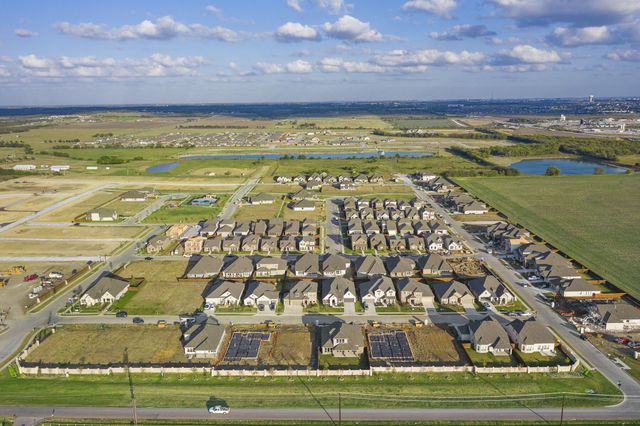
Greenway
Community by M/I Homes
Picture yourself in the 2-story Dickinson floorplan, one of our most popular home designs, part of the Classic Series. This home design boasts 4—5 bedrooms, 2.5—4.5 bathrooms, an optional 3-car garage, and 3,647—4,059 square feet of functional living space. With tall ceilings, exceptional window placement throughout, and an abundance of storage space, you will fall head over heels in love with every detail this home has to offer. As you enter the spacious foyer with high ceilings, you will find a den tucked to one side and a large private study on the other. Don’t need two of these spaces, or would you prefer an extra bedroom? We have you covered; convert the study to a 5th bedroom and 4th bath! Continue into the open-concept dining room, kitchen, breakfast area, and family room. Elegance sings from the 2-story volume ceilings in the family room, making the room feel even more grand as sunlight streams in through the rear-facing windows. An optional fireplace creates a cozy focal point and place to gather during the chilly winter months. Enjoy impressive included features in the kitchen such as granite countertops, stainless steel appliances, a large kitchen island, and spacious upper and lower cabinets. Options in this space include a buffet of cabinets in the breakfast area and a gourmet kitchen with built-in appliances. Enter your owner’s suite through a private entry off the kitchen. The owner’s bedroom features beautiful, sloped ceilings and an optional extended bay window. The en-suite owner’s bathroom provides just the elegance and convenience you deserve on a daily basis. This space is complete with a double-bowl vanity, a walk-in shower, a relaxing garden-style tub, and an enormous walk-in closet for all of your storage needed. Enjoy a Texas sunset? Head outside to your covered patio with optional extension—perfect for outdoor entertaining! Upstairs, you will find an open view into the family room, a spacious game room with sloped ceilings, a full bathroom, and 3 additional bedrooms, 2 of which have wonderful walk-in closets. Personalize this 2nd floor to include an additional full bathroom, or a large media room and an additional half bath option. Everyone will have a space to call his or her own in this 2-story Dickinson plan. Does this home design check all of your boxes?
Celina, Texas
Collin County 75009
GreatSchools’ Summary Rating calculation is based on 4 of the school’s themed ratings, including test scores, student/academic progress, college readiness, and equity. This information should only be used as a reference. NewHomesMate is not affiliated with GreatSchools and does not endorse or guarantee this information. Please reach out to schools directly to verify all information and enrollment eligibility. Data provided by GreatSchools.org © 2024