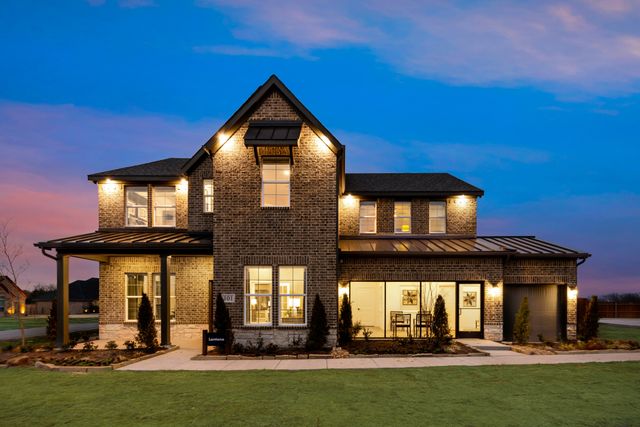
Aero Vista
Community by Riverside Homebuilders
Offering 2,266 square feet of interior living space. We’ve kept the 3 bedrooms and 2 baths from the original floor plan, along with the walk-in closet for each of the bedrooms. The owner’s suite maintains the elegance of the tray ceiling in the bedroom and the spacious, smart design of the en suite bathroom—with both a soaking tub and walk-in shower, plus dual vanities, and private water closet. We’ve situated the kitchen a bit differently, making it quicker to access the laundry and mudrooms by the garage’s family entrance. The pantry is incorporated into the mudroom space, so unloading groceries is a simpler task. A private home office is located off the foyer. The open concept in the main living area and the thoughtful placement of the bedrooms with vestibule entry presents the perfect balance of togetherness and privacy.
Caddo Mills, Texas
Hunt County 75135
GreatSchools’ Summary Rating calculation is based on 4 of the school’s themed ratings, including test scores, student/academic progress, college readiness, and equity. This information should only be used as a reference. NewHomesMate is not affiliated with GreatSchools and does not endorse or guarantee this information. Please reach out to schools directly to verify all information and enrollment eligibility. Data provided by GreatSchools.org © 2024
You may not reproduce or redistribute this data, it is for viewing purposes only. This data is deemed reliable, but is not guaranteed accurate by the MLS or NTREIS. This data was last updated on: 06/09/2023
Read MoreLast checked Nov 22, 10:00 am