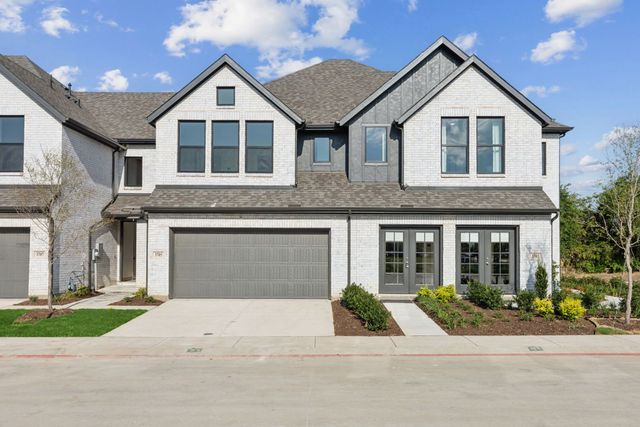
Midtown GP
Community by CB JENI Homes

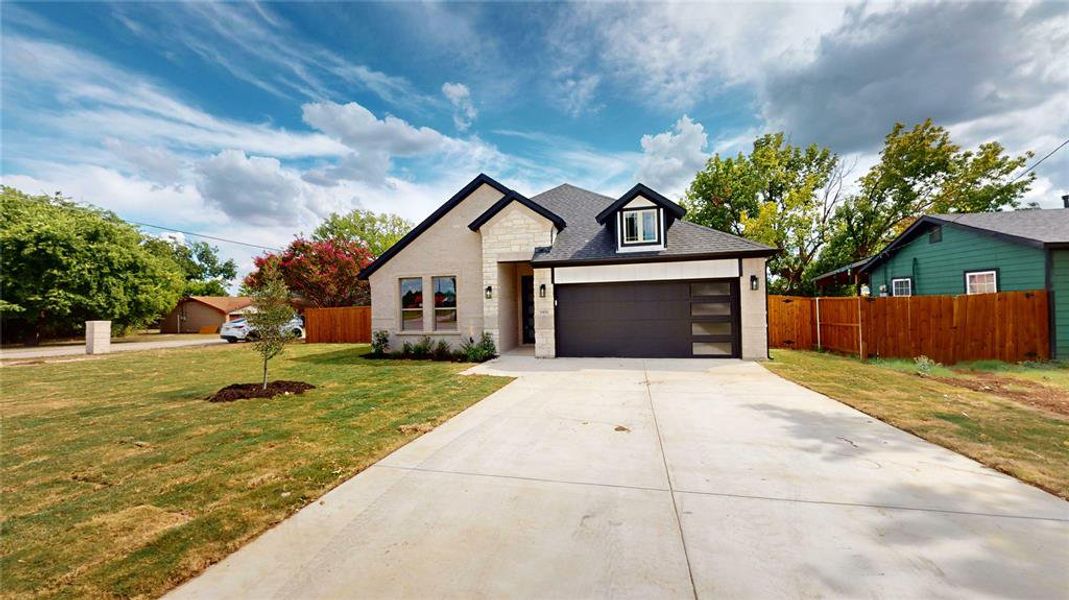
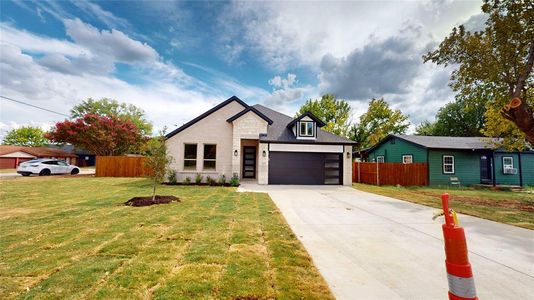
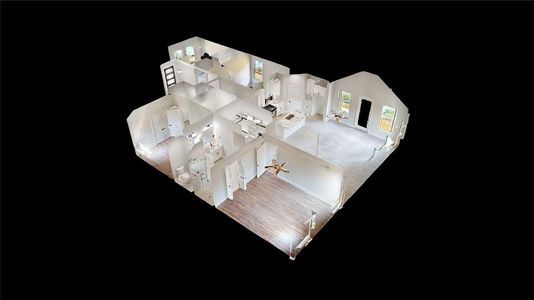
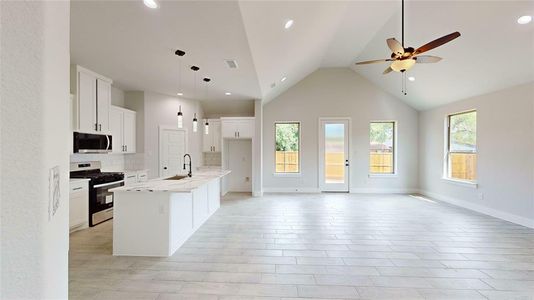
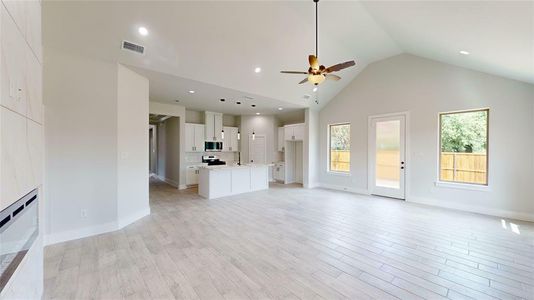
New Construction! Welcome to your dream home nestled in the prestigious Carbaugh neighborhood of Grand Prairie! This exquisite 4-bedroom, 2-bathroom residence is the epitome of luxury and comfort. As you walk through the grand entrance, you'll be captivated by the elegantly designed open floor plan, perfect for both entertaining and everyday living. The gourmet kitchen, complete with custom cabinets and quartz countertops, flows seamlessly into the spacious living and dining areas. The master suite is a private oasis featuring a spa-like bathroom with modern fixtures and a large walk-in closet. Three additional bedrooms offer ample space for family and guests. Step outside to your beautiful yard, ideal for outdoor gatherings or serene relaxation. Located in a top-rated school district, this home ensures that educational excellence is just around the corner. Don't miss the opportunity to own a piece of luxury in the sought-after Carbaugh neighborhood. Schedule your private tour today!
Grand Prairie, Texas
Dallas County 75051
GreatSchools’ Summary Rating calculation is based on 4 of the school’s themed ratings, including test scores, student/academic progress, college readiness, and equity. This information should only be used as a reference. NewHomesMate is not affiliated with GreatSchools and does not endorse or guarantee this information. Please reach out to schools directly to verify all information and enrollment eligibility. Data provided by GreatSchools.org © 2024
You may not reproduce or redistribute this data, it is for viewing purposes only. This data is deemed reliable, but is not guaranteed accurate by the MLS or NTREIS. This data was last updated on: 06/09/2023
Read moreLast checked Dec 4, 4:00 pm

Community by Lennar

Community by Lennar

Community by First Texas Homes