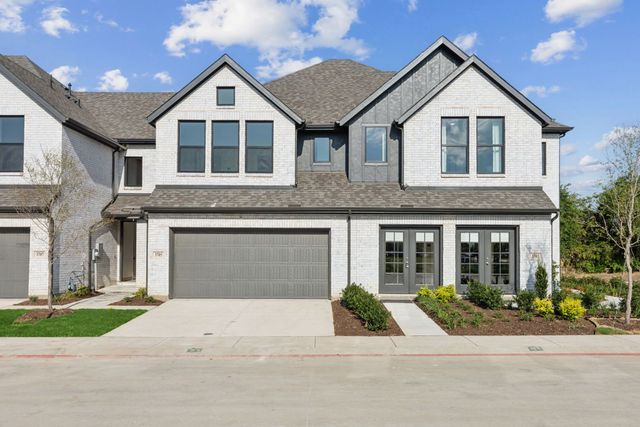
Midtown GP
Community by CB JENI Homes

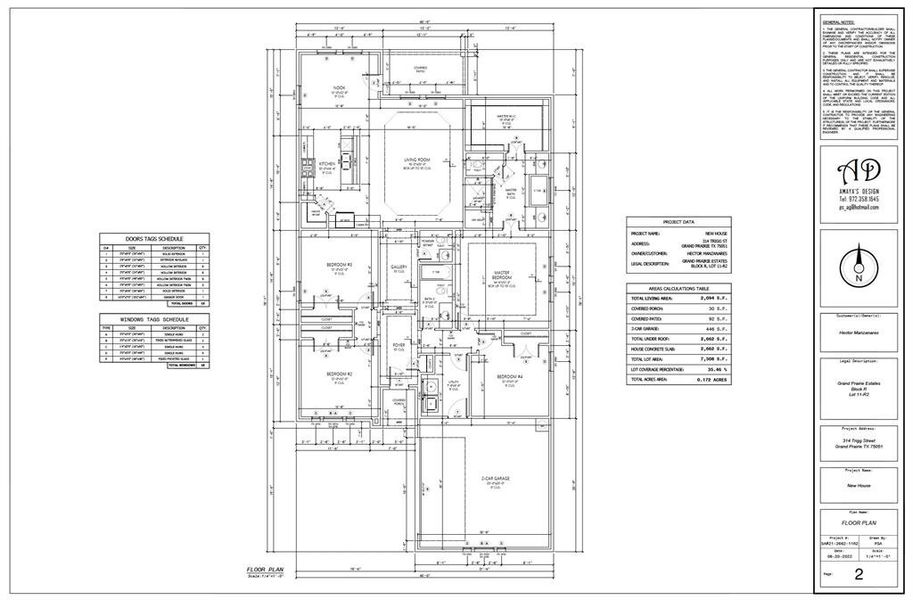
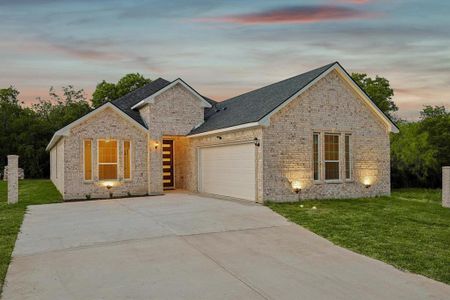
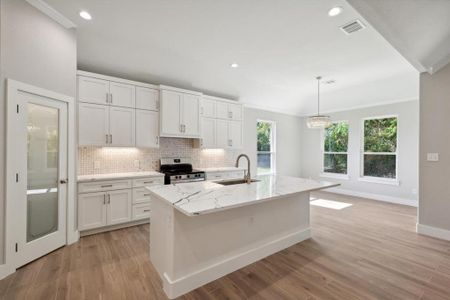
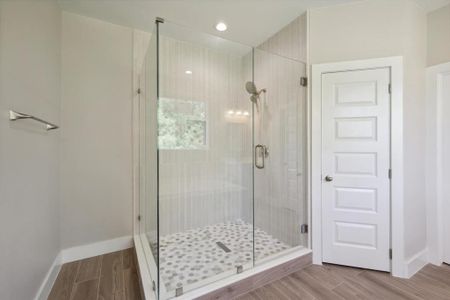
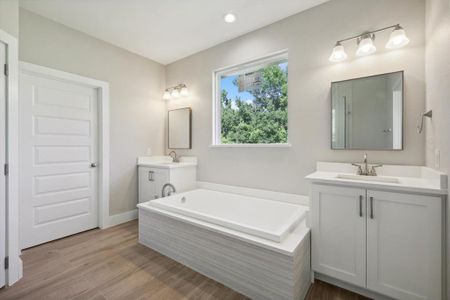
This exceptional 2024 new construction epitomizes modern sophistication and comfort. The open-concept living area flows effortlessly into the gourmet kitchen, making it perfect for both grand entertaining and intimate family moments. Set on a generous lot of 63.80 x 120, the home features a covered patio and expansive side yard, providing an idyllic outdoor retreat for relaxation and recreation. Built with cutting-edge energy-efficient technologies and contemporary finishes, this home represents the pinnacle of modern living. Located in the desirable community of Grand Prairie, residents will enjoy unparalleled access to top-rated schools, premier shopping, dining, and local amenities. Seize this rare opportunity to own a truly exquisite home. Just under 4 miles from Mountain Creek Lake, and the Epic Indoor Waterpark and less than a mile to Historic Downtown Grand Prairie!
Grand Prairie, Texas
Dallas County 75051
GreatSchools’ Summary Rating calculation is based on 4 of the school’s themed ratings, including test scores, student/academic progress, college readiness, and equity. This information should only be used as a reference. NewHomesMate is not affiliated with GreatSchools and does not endorse or guarantee this information. Please reach out to schools directly to verify all information and enrollment eligibility. Data provided by GreatSchools.org © 2024
You may not reproduce or redistribute this data, it is for viewing purposes only. This data is deemed reliable, but is not guaranteed accurate by the MLS or NTREIS. This data was last updated on: 06/09/2023
Read moreLast checked Dec 4, 4:00 pm

Community by Lennar

Community by Lennar

Community by First Texas Homes