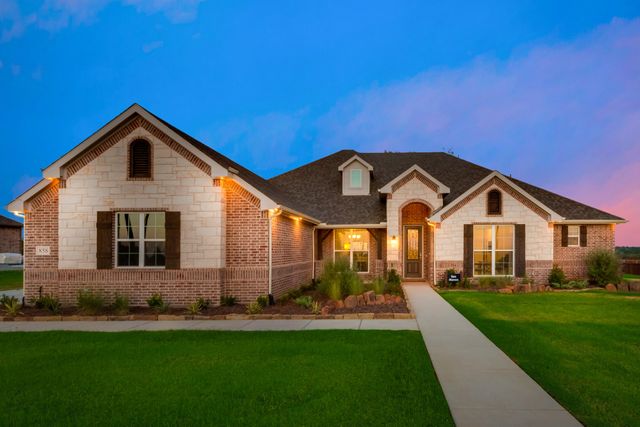
Creekview Addition
Community by Riverside Homebuilders
Riverside Homebuilders believes you can have luxury and convenience in a single-level floor plan. The Bosque is proof! With more than 3,200 square feet, this home design blends spaciousness with easy flow from room to room. The open concept in the main living area is the hub and heart of this home. The massive family room blends with the dining room and kitchen, so no one is left out during family gathering time. The kitchen presents plenty of workspace, including the large center island. The walk-in pantry expands your storage capacity, with everything you need just steps away. Just beyond the main living area, the Bosque separates into 3 other wings. The first includes two generously sized rooms with a third one opposite the foyer. Do you want a formal living and dining room? Here they are. Maybe you’d prefer a home office, guest room, media center, library playroom, hobby studio, or man cave. With these 3 rooms, you have great flexibility. The owner's suite occupies one side of the home, just beyond the main living area. Reward yourself with a suite that lives up to your expectations. Picture a private sitting area in your bedroom, where you can quietly enjoy a cup of coffee along with the view of your backyard. Add the spa feeling of a owner's bath with both a soaking tub and large, walk-in shower. The Bosque includes 3 secondary bedrooms in a separate wing. They’re equally sized and each one offers its own walk-in closet, so you avoid the battles over who gets which room. Add in the mudroom, 2 more full baths, and a 3-car garage, and you have a home that fits the way you want to live—all on 1 level!
Van Alstyne, Texas
Grayson County 75495
GreatSchools’ Summary Rating calculation is based on 4 of the school’s themed ratings, including test scores, student/academic progress, college readiness, and equity. This information should only be used as a reference. NewHomesMate is not affiliated with GreatSchools and does not endorse or guarantee this information. Please reach out to schools directly to verify all information and enrollment eligibility. Data provided by GreatSchools.org © 2024