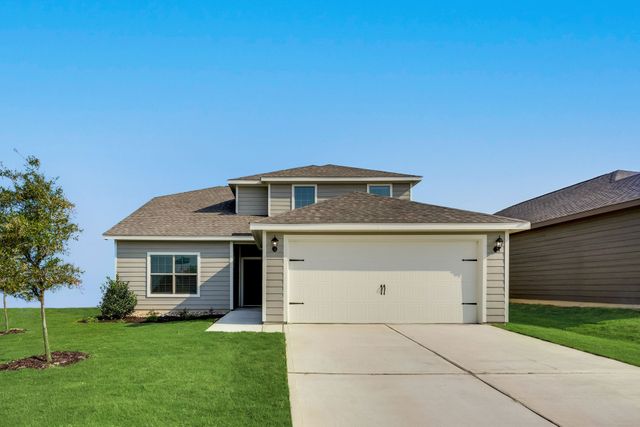
Big Sky Estates
Community by LGI Homes
The Sabine floor plan is a spacious one-story home available at Big Sky Estates. This home has an incredible layout with a huge family room, private master suite, chef-ready kitchen, dining room and the added space of a flex room. Imagine all of the things you can do in this home! Homeowners at Big Sky Estates enjoy access to world-class neighborhood amenities and a convenient location near major employers, local shopping, dining and downtown Denton. Floor Plan Features:
Ponder, Texas
Denton County 76259
GreatSchools’ Summary Rating calculation is based on 4 of the school’s themed ratings, including test scores, student/academic progress, college readiness, and equity. This information should only be used as a reference. NewHomesMate is not affiliated with GreatSchools and does not endorse or guarantee this information. Please reach out to schools directly to verify all information and enrollment eligibility. Data provided by GreatSchools.org © 2024
A Soundscore™ rating is a number between 50 (very loud) and 100 (very quiet) that tells you how loud a location is due to environmental noise.