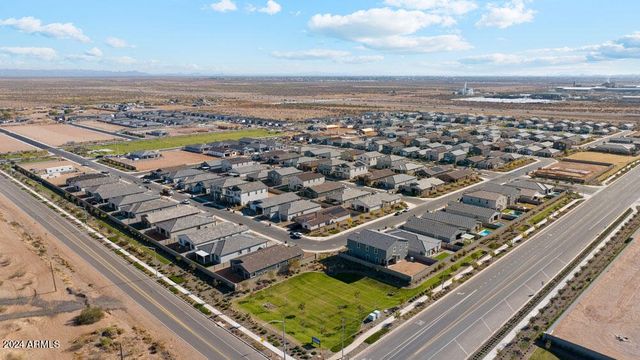
Voyage at Destination
Community by Ashton Woods
Welcome to the Garnet at Destination at Gateway in East Mesa, where modern desert elegance meets exceptional functionality. This thoughtfully designed home offers four bedrooms, 3 ½ bathrooms, and two versatile dens, ideal for a growing family or those who love extra space. Upon entering, you’re greeted by soaring 10-foot ceilings and 8-foot doors that create an open and airy feel throughout the home. The gourmet kitchen is a culinary dream, featuring a 36-inch gas cooktop, separate wall oven, built-in microwave, and an included refrigerator. The kitchen showcases white shaker cabinets with stylish champagne bronze hardware, a striking designer tile backsplash, a hidden trash pull-out, and sleek quartz countertops. Additionally, the home includes a washer and dryer, offering convenience from day one. The great room is the heart of the home, perfect for gathering, and opens to a covered patio through an impressive 4-panel center sliding glass door, blending indoor and outdoor living effortlessly. Throughout the main areas, you’ll find 6” x 36” wood-look tile, while the carpeted areas are upgraded with luxurious carpet and premium padding. The bathrooms have been enhanced with upgraded vanity lighting and matte black faucets, creating a cohesive, modern look. With its beautiful modern desert exterior, included appliances, and meticulously chosen finishes, the Garnet at Destination at Gateway is the perfect combination of style, comfort, and functionality, ready to welcome you home.
Mesa, Arizona
Maricopa County 85212
GreatSchools’ Summary Rating calculation is based on 4 of the school’s themed ratings, including test scores, student/academic progress, college readiness, and equity. This information should only be used as a reference. NewHomesMate is not affiliated with GreatSchools and does not endorse or guarantee this information. Please reach out to schools directly to verify all information and enrollment eligibility. Data provided by GreatSchools.org © 2024
A Soundscore™ rating is a number between 50 (very loud) and 100 (very quiet) that tells you how loud a location is due to environmental noise.
The 30-day coverage AQI: Moderate
Air quality is acceptable. However, there may be a risk for some people, particularly those who are unusually sensitive to air pollution.
Provided by AirNow
The 30-day average pollutant concentrations
| PM2.5 | 52 | Moderate |
| PM10 | 74 | Moderate |
| Ozone | 47 | Good |
Air quality is acceptable. However, there may be a risk for some people, particularly those who are unusually sensitive to air pollution.
Provided by AirNow