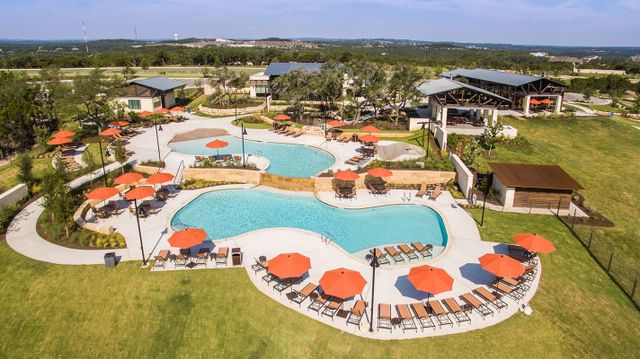
Headwaters 50'
Community by David Weekley Homes
Design expertise and a dedication to craftsmanship inform every inch of The Zinnia by David Weekley Homes floor plan. Hosting holiday gatherings and relaxing into quiet evenings in will both be impressive in the beautiful family and dining spaces. Effortless style and elegant design pair perfectly with your culinary masterpieces in the tasteful kitchen. The Owner’s Retreat provides a glamorous place to begin and end each day with an en suite bathroom and walk-in closet. The front bedroom provides plenty of privacy for out-of-town guests while a trio of upstairs bedrooms make it easy for everyone to make a space uniquely their own. Spend time together or enjoy individual pursuits in the front study, upstairs retreat and spacious covered porch. David Weekley’s World-class Customer Service will make the building process of your impressive new home in the Dripping Springs, Texas, community of Headwaters a delight.
Dripping Springs, Texas
Hays County 78620
GreatSchools’ Summary Rating calculation is based on 4 of the school’s themed ratings, including test scores, student/academic progress, college readiness, and equity. This information should only be used as a reference. NewHomesMate is not affiliated with GreatSchools and does not endorse or guarantee this information. Please reach out to schools directly to verify all information and enrollment eligibility. Data provided by GreatSchools.org © 2024