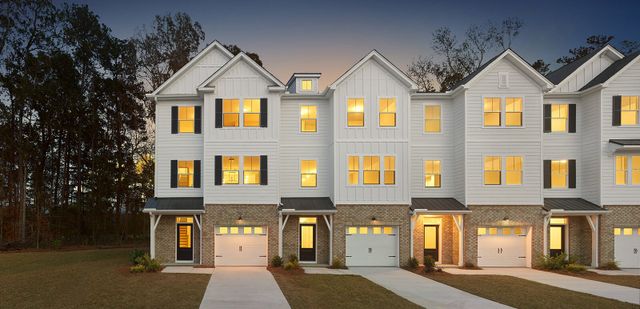
Village Club at Wescott
Community by Ashton Woods
So much space! A welcoming foyer draws you in to quality with 9ft ceilings and wide plank flooring. Attached garage entry is on the right. Down your hall to find a full en suite including walk-in shower as well as a study that leads out to the patio flanked with gorgeous greenery. Up the oak stair case to your entertainer's dream kitchen with expansive quartz island, 42'' white cabinets and timeless white herringbone backsplash. Easy open living includes dining and an abundance of space for gathering. Retreat back to enjoy the sunset on your second level balcony. Powder room and utility closet finish the second floor. Ascend to the third level to your dreamy primary suite with sizeable walk-in closet and spa-style primary bath complete with dual vanities, tiled shower and separatewater closet. Down the hall find extra storage and laundry room. Sunlit secondary bedrooms are found with easy access to the adjacent full bath.
Summerville, South Carolina
Dorchester County 29485
GreatSchools’ Summary Rating calculation is based on 4 of the school’s themed ratings, including test scores, student/academic progress, college readiness, and equity. This information should only be used as a reference. NewHomesMate is not affiliated with GreatSchools and does not endorse or guarantee this information. Please reach out to schools directly to verify all information and enrollment eligibility. Data provided by GreatSchools.org © 2024
A Soundscore™ rating is a number between 50 (very loud) and 100 (very quiet) that tells you how loud a location is due to environmental noise.
IDX information is provided exclusively for personal, non-commercial use, and may not be used for any purpose other than to identify prospective properties consumers may be interested in purchasing. Copyright Charleston Trident Multiple Listing Service, Inc. All rights reserved. Information is deemed reliable but not guaranteed.
Read MoreLast checked Nov 19, 7:00 am