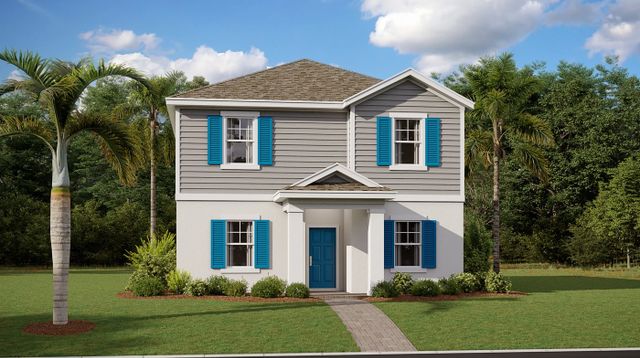
Bridgewalk: Manor Alley Collection
Community by Lennar
Please see sales consultant for delayed closing details This is the model home of the popular Santa Rosa, a 1379 sq ft open floor plan featuring 3 bedrooms, 2.5 baths, tech space and a 1 car garage with 2 -car wide paved driveway. The first floor features tile throughout. Stand out features include 42 inch espresso cabinets, granite in the kitchen counter-tops and island, quartz countertops in the bathrooms, GE stainless steel appliances There are no rear neighbors currently so you can enjoy the beautiful view of trees from your screened in patio. This model home includes high end fixtures, trim work and built in's. This home is 100% Energy Star 3.1 certified including R-38 ceiling insulation, Radiant Roof Barrier, Low-E double pane windows& Energy Star appliances.
Saint Cloud, Florida
Osceola County 34771
GreatSchools’ Summary Rating calculation is based on 4 of the school’s themed ratings, including test scores, student/academic progress, college readiness, and equity. This information should only be used as a reference. NewHomesMate is not affiliated with GreatSchools and does not endorse or guarantee this information. Please reach out to schools directly to verify all information and enrollment eligibility. Data provided by GreatSchools.org © 2024
IDX information is provided exclusively for personal, non-commercial use, and may not be used for any purpose other than to identify prospective properties consumers may be interested in purchasing. Information is deemed reliable but not guaranteed. Some IDX listings have been excluded from this website. Listing Information presented by local MLS brokerage: NewHomesMate LLC (888) 486-2818
Read MoreLast checked Nov 21, 8:00 pm