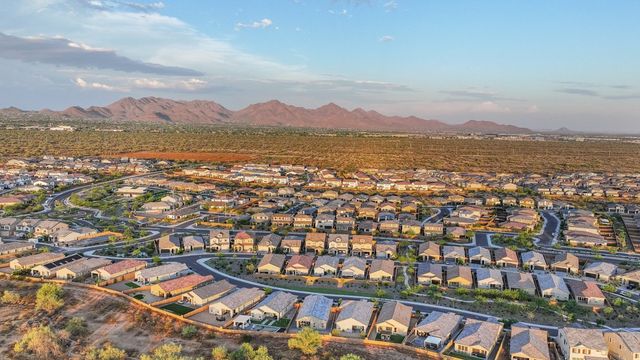
Talinn at Desert Ridge
Community by D.R. Horton
Welcome to the Tapatio—a spacious and inviting single-story floor plan designed for modern living. Enter through the expansive foyer, which leads you past several secondary bedrooms and full bathrooms, guiding you into the heart of the home—the corner kitchen. The kitchen is a chef's delight, featuring a corner pantry and a central island that overlooks the dining and great room, creating an open and welcoming space perfect for entertaining and daily family life. The first bedroom is a luxurious retreat, boasting a large attached bathroom with multiple options and a spacious walk-in closet. This home comes with a host of amazing features, including Smart Home technology, a gas stainless steel range, 3CM granite countertops, and 20x20 tile in all wet areas. Enjoy the elegance of two-tone paint, brushed nickel bath accessories, upgraded carpet with stain guard, and desert front yard landscaping. Welcome to the Tapatio—a home designed to exceed your expectations and inspire joy at every turn. Images and 3D tours only represent the Tapatio plan and may vary from homes as built. Speak to your sales representative
Phoenix, Arizona
Maricopa County 85054
GreatSchools’ Summary Rating calculation is based on 4 of the school’s themed ratings, including test scores, student/academic progress, college readiness, and equity. This information should only be used as a reference. NewHomesMate is not affiliated with GreatSchools and does not endorse or guarantee this information. Please reach out to schools directly to verify all information and enrollment eligibility. Data provided by GreatSchools.org © 2024
The 30-day coverage AQI: Moderate
Air quality is acceptable. However, there may be a risk for some people, particularly those who are unusually sensitive to air pollution.
Provided by AirNow
The 30-day average pollutant concentrations
| PM2.5 | 52 | Moderate |
| PM10 | 74 | Moderate |
| Ozone | 47 | Good |
Air quality is acceptable. However, there may be a risk for some people, particularly those who are unusually sensitive to air pollution.
Provided by AirNow