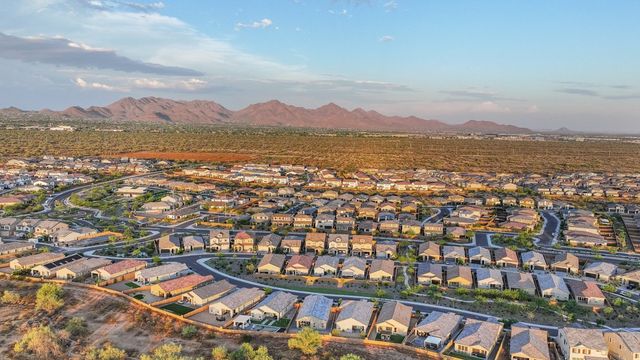
Talinn at Desert Ridge
Community by D.R. Horton
Talinn Towns at Desert Ridge is a new home community gem in North Phoenix. This master-planned community offers a harmonious blend of luxury, convenience, and natural beauty with their town homes, making it an ideal haven for families and individuals alike. Comprising of both single-family homes and townhomes, Talinn at Desert Ridge provides a diverse range of living options to suit every lifestyle. These upscale Estate Series new homes range from 3-5 bedrooms, 2-4 bathrooms, 2-4 car garages, and 1-2 stories. Step inside, and you're greeted with an array of exquisite interior package options, including granite or quartz countertops, optional backsplashes, gourmet kitchens, 10’ ceilings, stainless steel gas ranges and smart home technology, these residences seamlessly integrate convenience and innovation, enhancing the overall living experience. Beyond the confines of each home lies a community brimming with amenities and recreational opportunities. From the proposed amenity park to the pocket parks scattered throughout, residents can immerse themselves in a world of outdoor enjoyment and relaxation. Walking paths and trails weave through the neighborhood, making it easy for residents to stay active and explore their surroundings while taking in the stunning views of the nearby mountains. One of the highlights of Talinn at Desert Ridge is their location. Just minutes away from Desert Ridge Marketplace, residents can indulge in a plethora of shopping, dining, and entertainment options, ensuring that there's never a dull moment. With easy access to the 101 and a short drive to the 51, commuting and traveling are a breeze, adding to the community's appeal and convenience. As Talinn at Desert Ridge continues to garner interest and acclaim, it's no surprise that Phase 3 is nearly sold out, with townhomes quickly becoming the latest sought-after option. With its unrivaled combination of luxury, convenience, and natural splendor, Talinn at Desert Ridge invites residents to embrace a lifestyle of comfort and sophistication in the heart of North Phoenix.
Phoenix, Arizona
Maricopa County 85054
GreatSchools’ Summary Rating calculation is based on 4 of the school’s themed ratings, including test scores, student/academic progress, college readiness, and equity. This information should only be used as a reference. NewHomesMate is not affiliated with GreatSchools and does not endorse or guarantee this information. Please reach out to schools directly to verify all information and enrollment eligibility. Data provided by GreatSchools.org © 2024
2 bus, 0 rail, 0 other
The 30-day coverage AQI: Moderate
Air quality is acceptable. However, there may be a risk for some people, particularly those who are unusually sensitive to air pollution.
Provided by AirNow
The 30-day average pollutant concentrations
| PM2.5 | 52 | Moderate |
| PM10 | 74 | Moderate |
| Ozone | 47 | Good |
Air quality is acceptable. However, there may be a risk for some people, particularly those who are unusually sensitive to air pollution.
Provided by AirNow