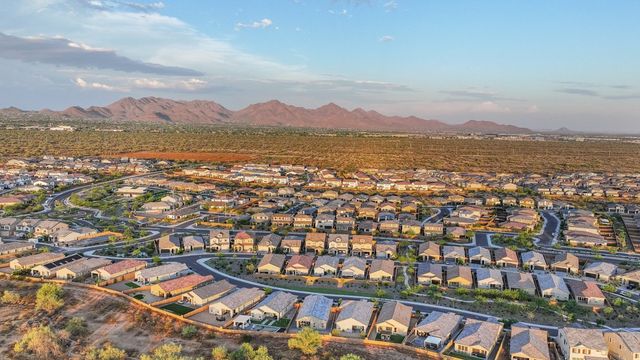
Talinn at Desert Ridge
Community by D.R. Horton
The Blackstone floor plan offers a spacious and well-thought-out design. As you enter, the foyer leads past a library and a secondary bedroom before reaching the corner kitchen. The kitchen overlooks the dining room and great room, making it perfect for both cooking and entertaining. The large, covered backyard patio provides an ideal spot for family barbecues and outdoor activities. The first bedroom features a full bathroom and a walk-in closet, ensuring comfort and convenience. Notable features of this home include 9’-10’ flat ceilings, Smart Home technology, a gas stainless steel range, 3CM granite countertops, and 20x20 tile in all wet areas. The home also boasts standard two-tone paint, brushed nickel bath accessories, upgraded carpet with stain guard, and desert front yard landscaping. Images and 3D tours represent the Blackstone plan and may vary from homes as built. Speak to your sales representative
Phoenix, Arizona
Maricopa County 85054
GreatSchools’ Summary Rating calculation is based on 4 of the school’s themed ratings, including test scores, student/academic progress, college readiness, and equity. This information should only be used as a reference. NewHomesMate is not affiliated with GreatSchools and does not endorse or guarantee this information. Please reach out to schools directly to verify all information and enrollment eligibility. Data provided by GreatSchools.org © 2024
2 bus, 0 rail, 0 other
The 30-day coverage AQI: Moderate
Air quality is acceptable. However, there may be a risk for some people, particularly those who are unusually sensitive to air pollution.
Provided by AirNow
The 30-day average pollutant concentrations
| PM2.5 | 52 | Moderate |
| PM10 | 74 | Moderate |
| Ozone | 47 | Good |
Air quality is acceptable. However, there may be a risk for some people, particularly those who are unusually sensitive to air pollution.
Provided by AirNow