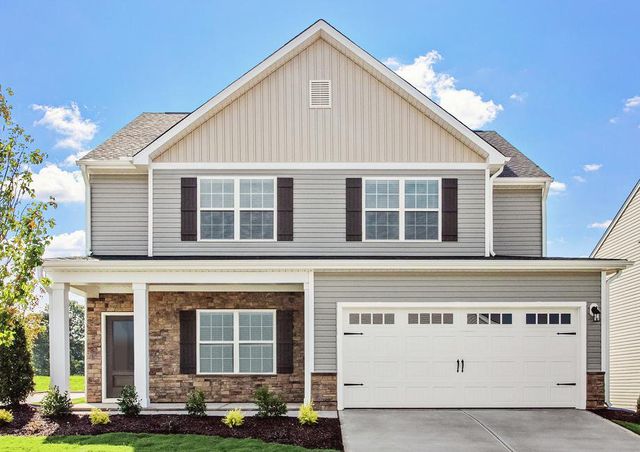
Timberlake Preserve
Community by LGI Homes
With five bedrooms and three bathrooms, the two-story Hawthorn plan was perfectly designed for family life. The main floor of this two-story home showcases an open family room located directly off the fully equipped kitchen and dining area. Upstairs, an incredible master retreat is tucked in the corner of the home providing a private escape to unwind at the end of the day. The second story of the Hawthorn also includes three spare bedrooms, multiple closets for storage and a generously sized laundry room. With its timeless and welcoming style, the Hawthorn will accommodate your family's needs for years to come. Floor Plan Features:
Youngsville, North Carolina
Franklin County 27596
GreatSchools’ Summary Rating calculation is based on 4 of the school’s themed ratings, including test scores, student/academic progress, college readiness, and equity. This information should only be used as a reference. NewHomesMate is not affiliated with GreatSchools and does not endorse or guarantee this information. Please reach out to schools directly to verify all information and enrollment eligibility. Data provided by GreatSchools.org © 2024