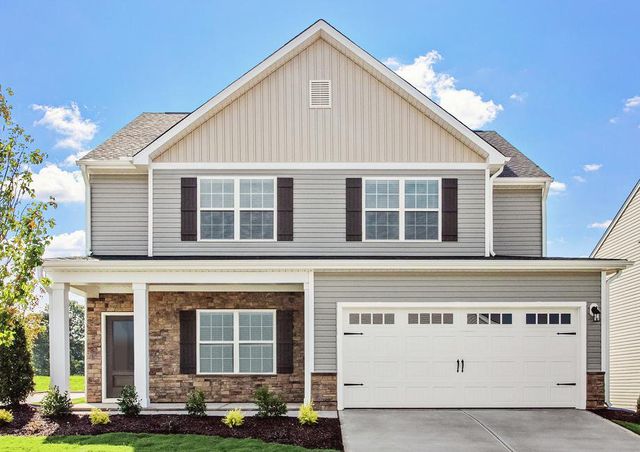
Timberlake Preserve
Community by LGI Homes
The beautiful three-bedroom Alexander floor plan is now available at the desirable community of Legacy. This wonderful community boasts an amenity center and ideal location close to the attractions of Wake Forest. With the Alexander plan, you will enjoy a split-bedroom layout, fantastic master suite, dedicated dining area, tons of storage space and more. Floor Plan Features:
Youngsville, North Carolina
Franklin County 27596
GreatSchools’ Summary Rating calculation is based on 4 of the school’s themed ratings, including test scores, student/academic progress, college readiness, and equity. This information should only be used as a reference. NewHomesMate is not affiliated with GreatSchools and does not endorse or guarantee this information. Please reach out to schools directly to verify all information and enrollment eligibility. Data provided by GreatSchools.org © 2024