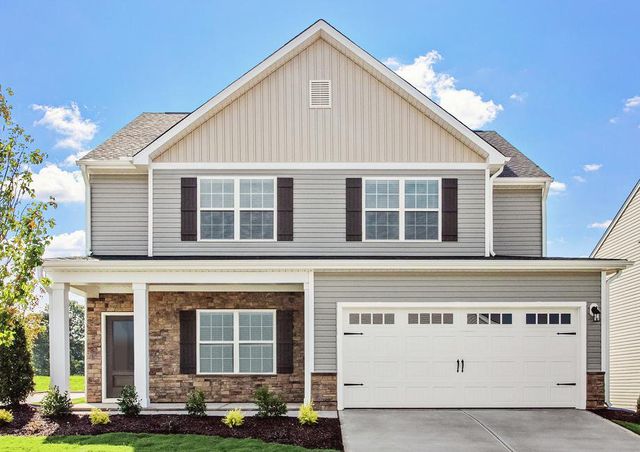
Timberlake Preserve
Community by LGI Homes
The impressive Burton floor plan is now available at the desirable community of Legacy. Located near the amenities and attractions of Wake Forest and Raleigh, you will always have something to do. The sunroom is a unique and desirable feature of this gorgeous new affordable home. This comfortable area boasts a large window and a sliding glass door, providing beautiful views of the backyard. It's easy to imagine setting up a cozy nook and using this space to relax and bask in the warm sunlight. Additional highlights of this three-bedroom home include vaulted ceilings, a chef-ready kitchen and stunning upgrades. Floor Plan Features:
Youngsville, North Carolina
Franklin County 27596
GreatSchools’ Summary Rating calculation is based on 4 of the school’s themed ratings, including test scores, student/academic progress, college readiness, and equity. This information should only be used as a reference. NewHomesMate is not affiliated with GreatSchools and does not endorse or guarantee this information. Please reach out to schools directly to verify all information and enrollment eligibility. Data provided by GreatSchools.org © 2024