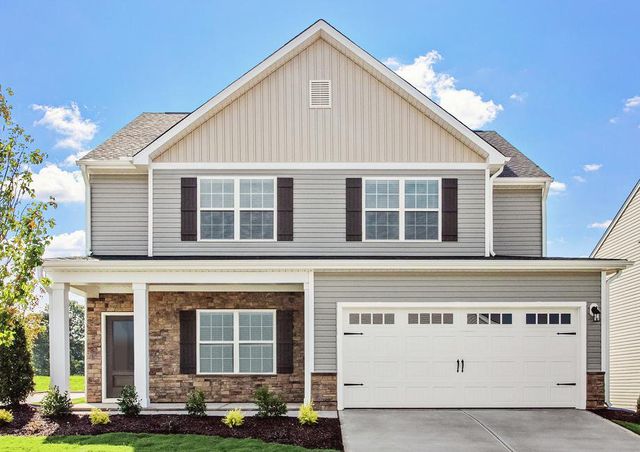
Timberlake Preserve
Community by LGI Homes
The Hartford floor plan is available at the exceptional community of Legacy. Located near Wake Forest, this new construction neighborhood offers an amenity complex with play green and splash pad. This spacious four-bedroom home has space for your entire family! A large flex room at the entrance of the home offers an ideal space for your family to use as it needs, whether that is as a playroom, office or formal living room. A gorgeous kitchen with tons of counter space and an island overlook the living room and dining area, providing the open concept you are searching for in a home. Floor Plan Features:
Youngsville, North Carolina
Franklin County 27596
GreatSchools’ Summary Rating calculation is based on 4 of the school’s themed ratings, including test scores, student/academic progress, college readiness, and equity. This information should only be used as a reference. NewHomesMate is not affiliated with GreatSchools and does not endorse or guarantee this information. Please reach out to schools directly to verify all information and enrollment eligibility. Data provided by GreatSchools.org © 2024